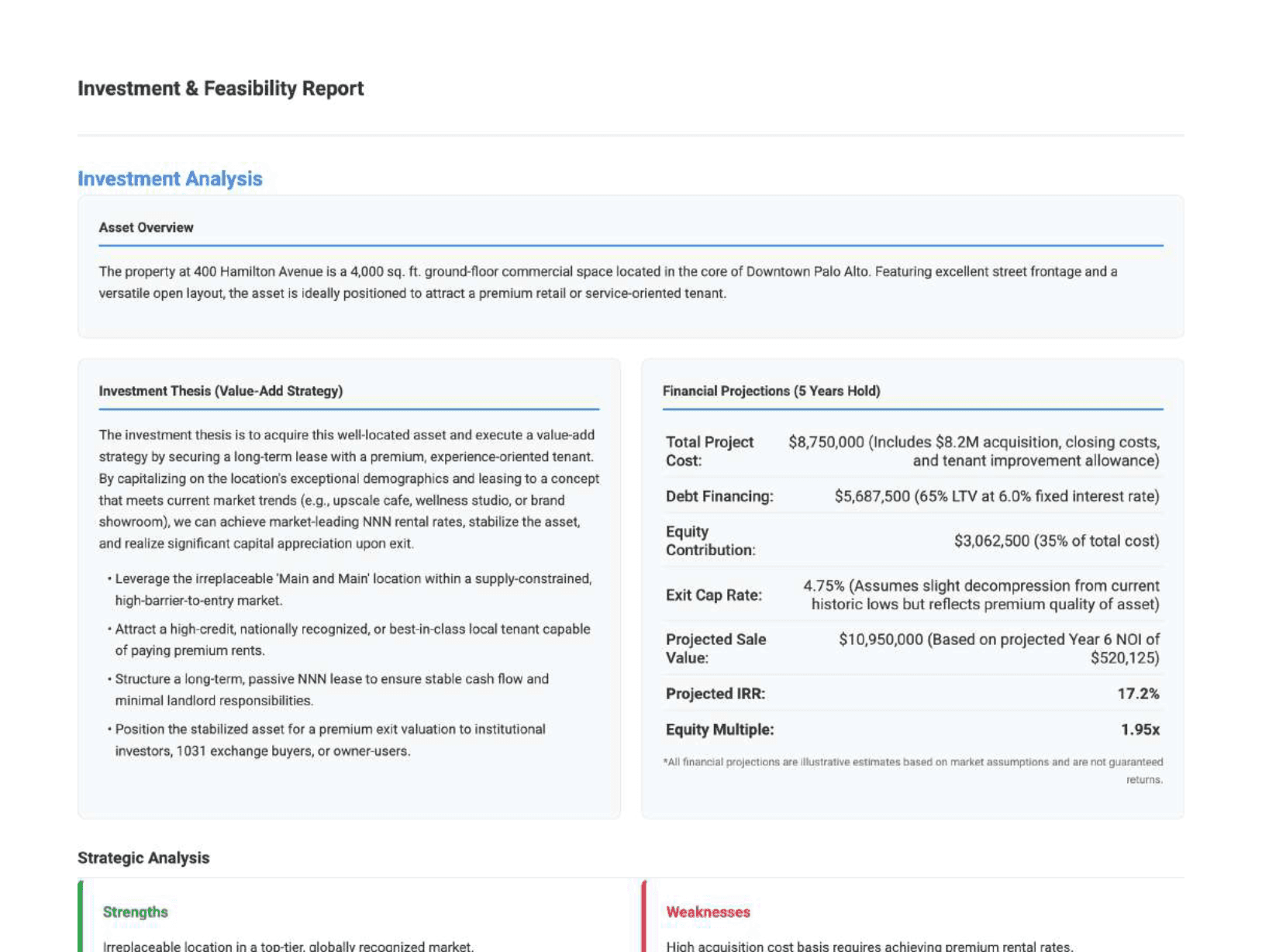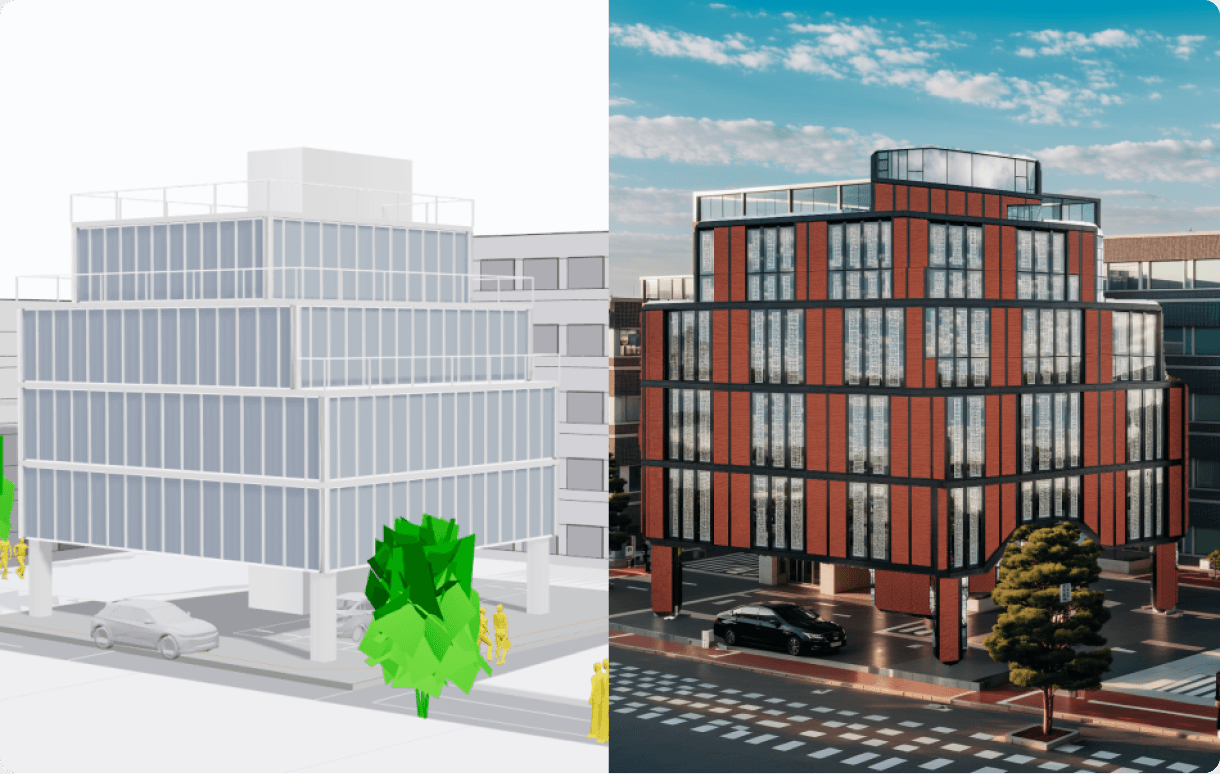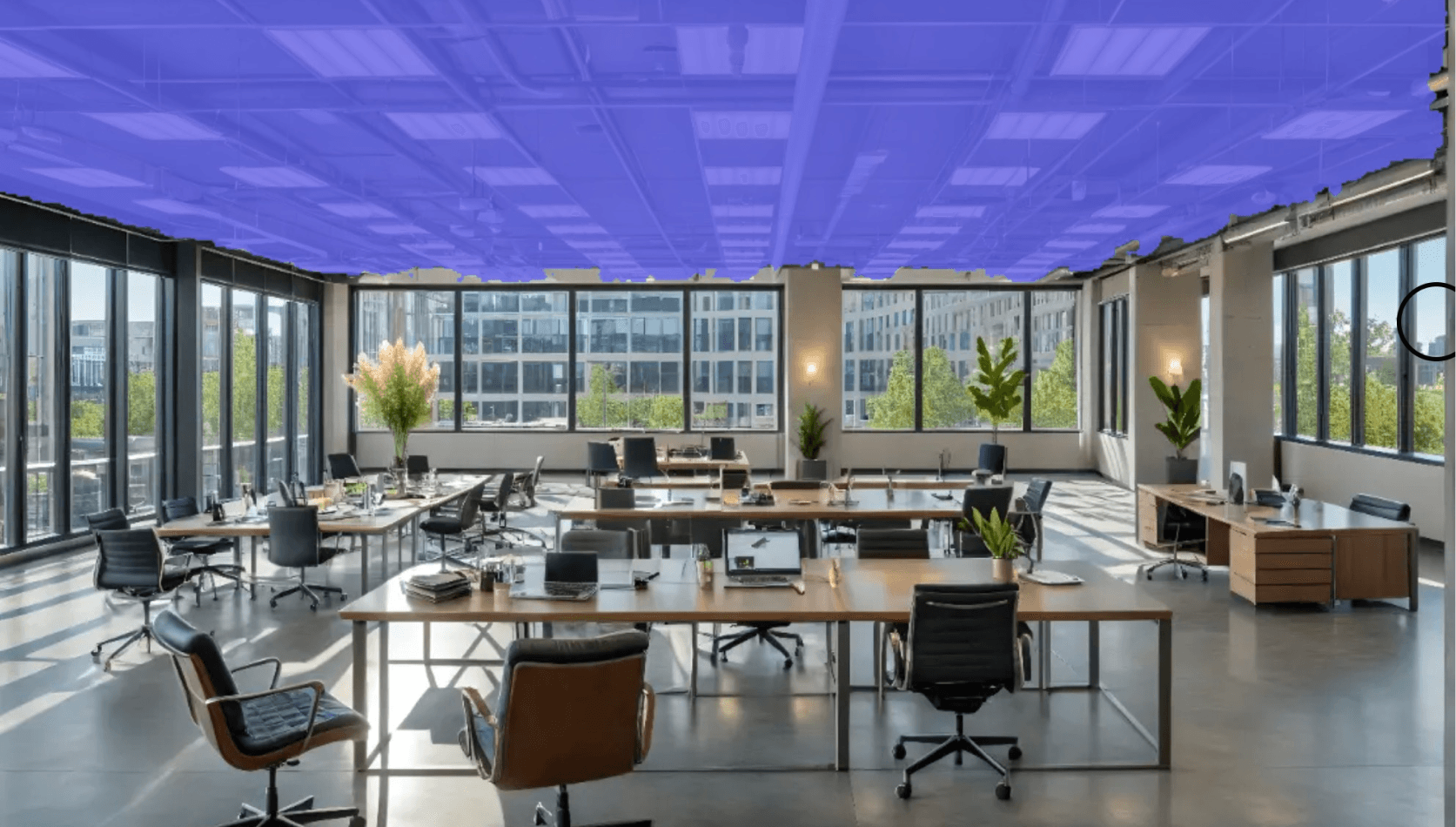Create Real Estate Sales
Material Using Generative AI
Material Using Generative AI
Client-ready material in minutes
Trusted by








































Raw input to client-ready
material in minutes.
material in minutes.
Generate visuals, build proformas, and share proposals in one flow
—turning raw inputs into deal-winning sales material
—turning raw inputs into deal-winning sales material

Deal-Winning AI Tools
Proforma Builder
Numbers meet visuals in one flow
Automatically generate proformas that include property visuals. Each render is not just aesthetic—it’s data-driven and tailored to highlight investment potential, giving clients both solid analysis and a compelling vision.

Render
From raw input to sales-ready visuals
Turn listing notes, site photos, or sketches into photoreal renders in minutes—via prompt or reference image—so you get client-ready materials without the wait or cost of traditional rendering.

AI Edit
Mark it, change it-fast
Apply changes to layouts, finishes and details with simple on-screen marking. No need to re-render the entire property—just highlight the area you want, and Plana updates it instantly. This keeps your listings fresh and client-ready without slowing down your sales cycle.




